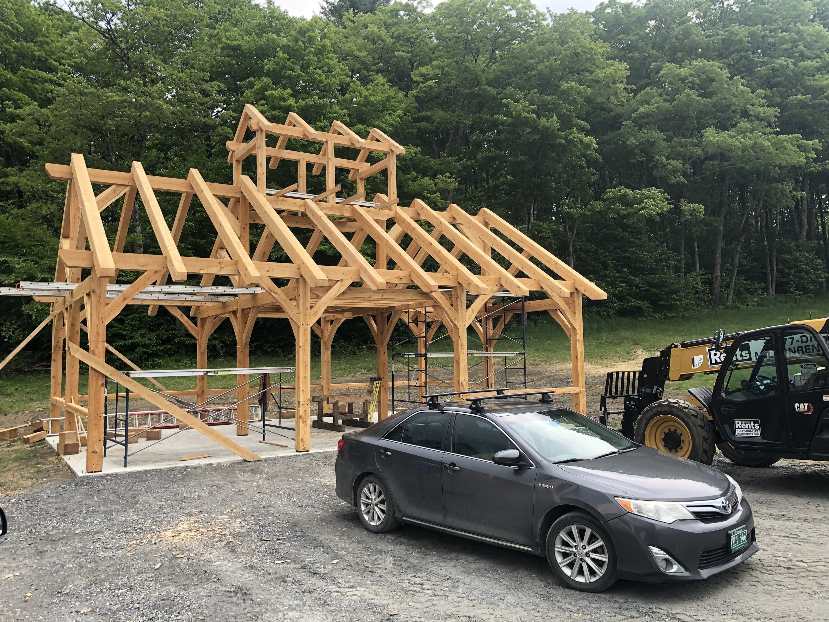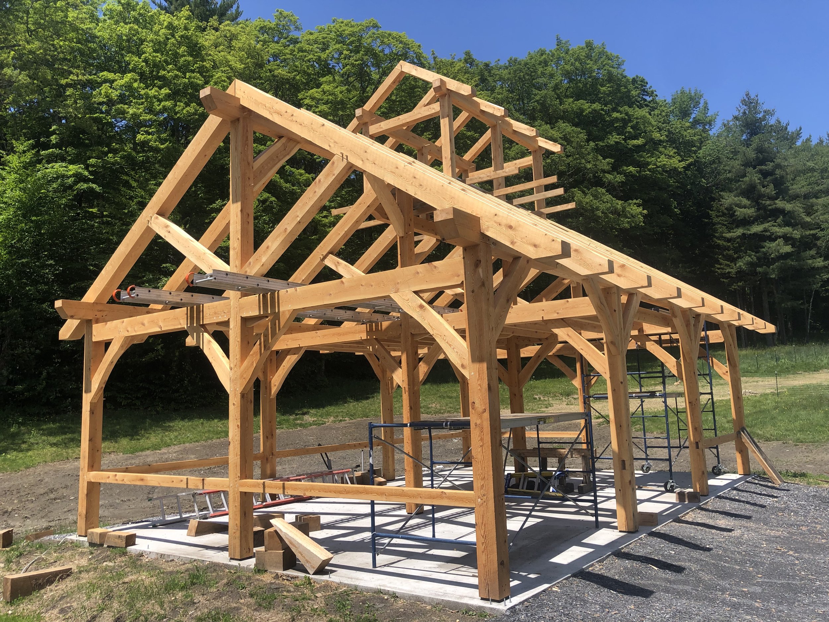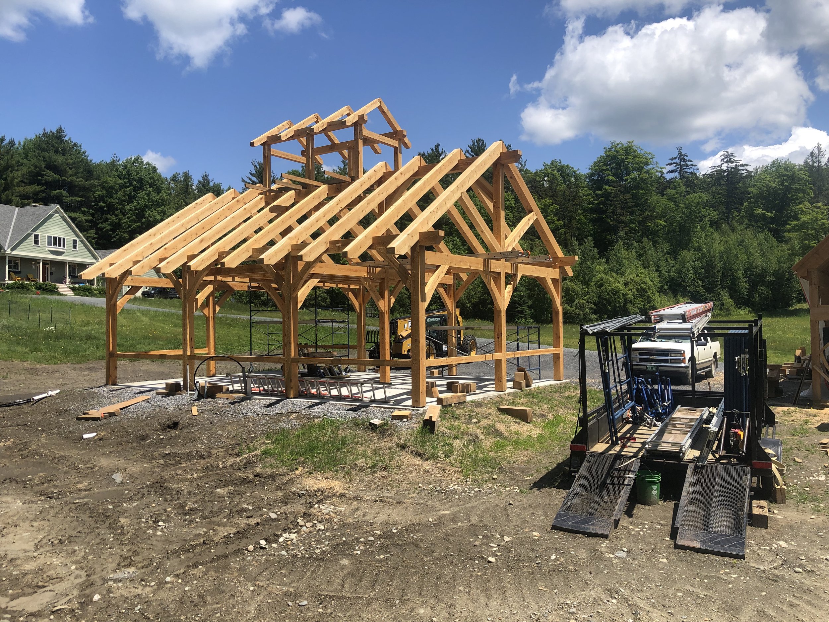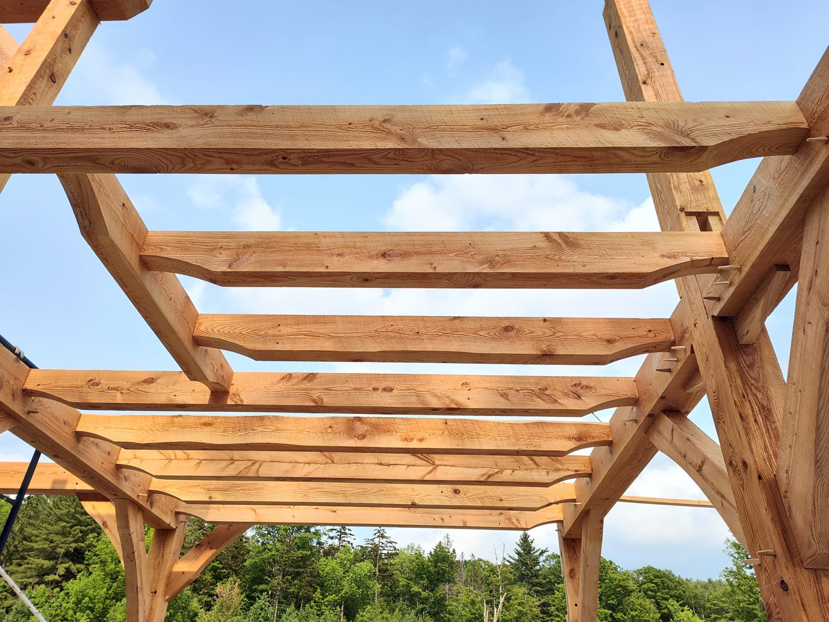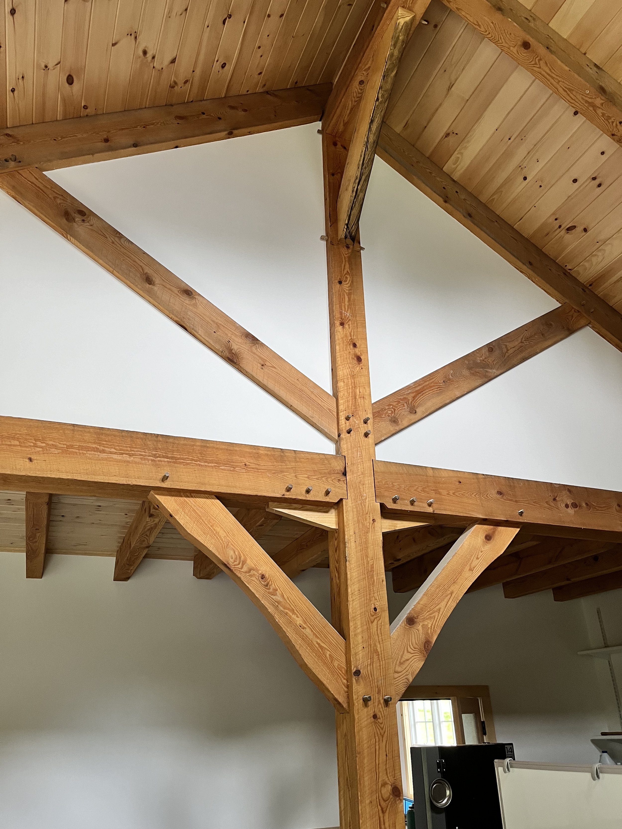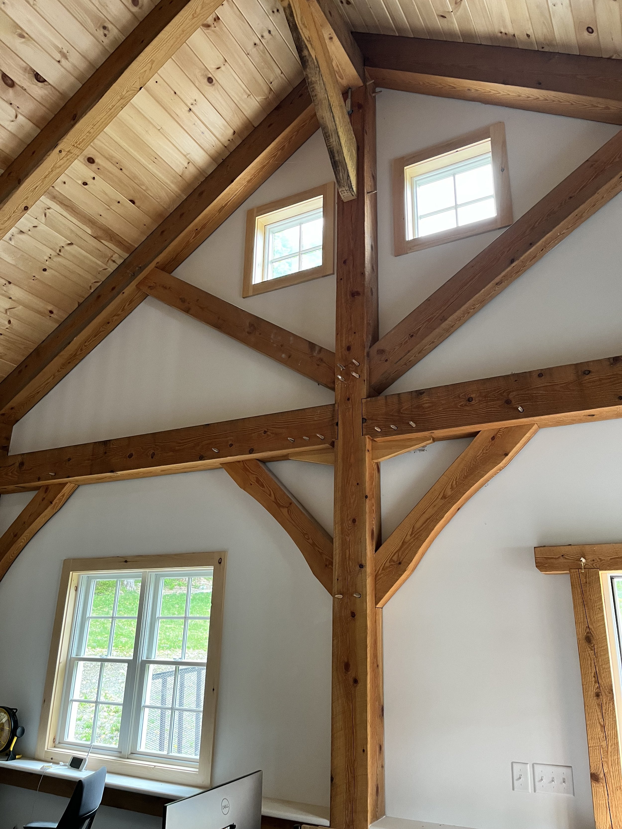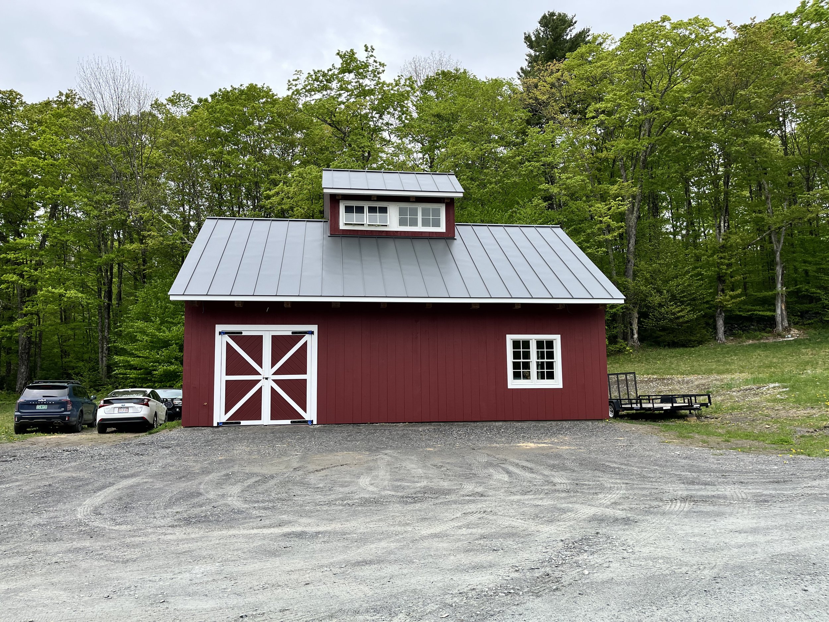Sugar Shack inspired Shop and Office
The finished space of this barn is divided into 1/3 shop and 2/3 office space.
When Blaine Shultz came onto our project, we were at a tricky crossroads. We had a tall, ambitious 24x36 timber frame barn planned (with a cupola and loft), but the design was something I found online, and the lumber had already been delivered from a local sawmill, but the prior builder had backed out— a mountain of massive, extra-thick timbers just waiting for someone to make sense of it all.
Blaine stepped in without hesitation. Not only did he figure out how to adapt the plan to fit what we had, but he also made critical modifications to ensure the structure would be safe, sound, and long-lasting. His contributions went far beyond construction — he became a major collaborator in the design itself.
The craftsmanship he brought to the project was nothing short of extraordinary. Nearly everything was done on-site with hand tools, and he added beautiful flourishes and thoughtful touches that gave the frame real character and soul. Along the way, Blaine offered guidance to help us build the best structure possible without breaking the bank. One recommendation he made was to apply a coat to the timbers to preserve their natural luster — an added cost at the time, but I’m so grateful he convinced me, the results are stunning.
Throughout the whole process, Blaine was not only an incredible builder but also just a great person to have around: personable, knowledgeable, and always upbeat. His productivity was incredible too — transforming a chaotic pile of lumber into a finished frame in just a few months, mostly working solo or with only one helper.
Blaine’s skill, passion, creativity, and genuine care for his craft is truly rare.
-Pat Triest
